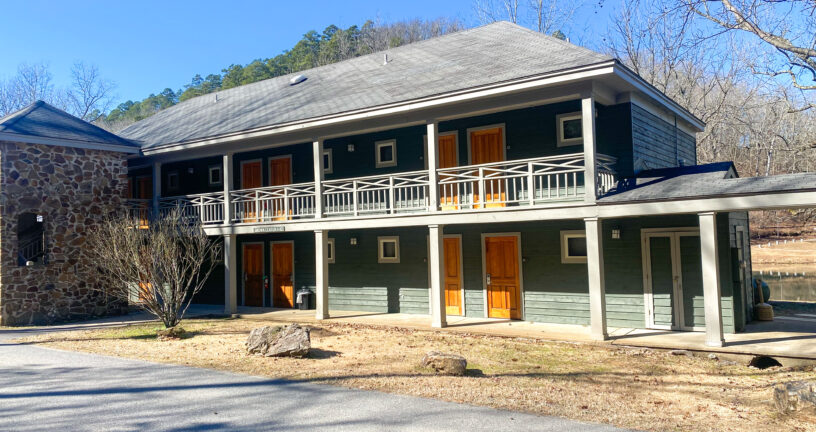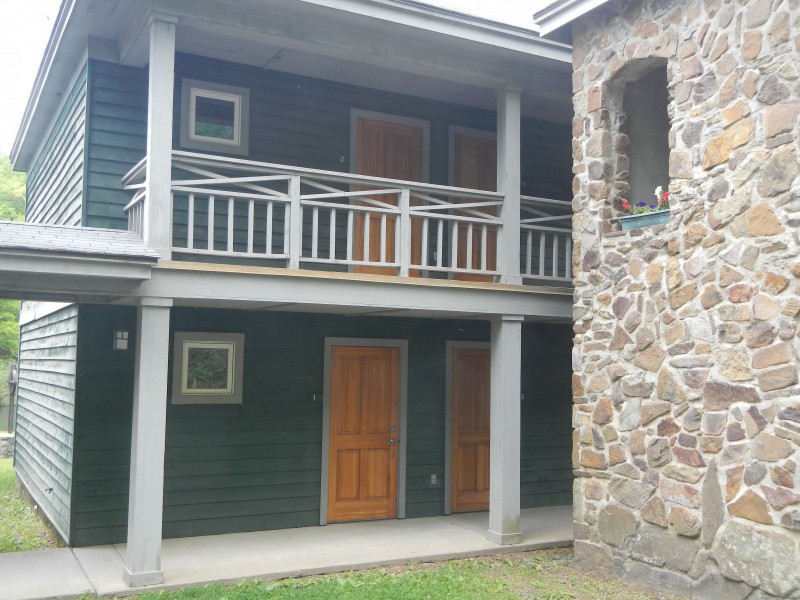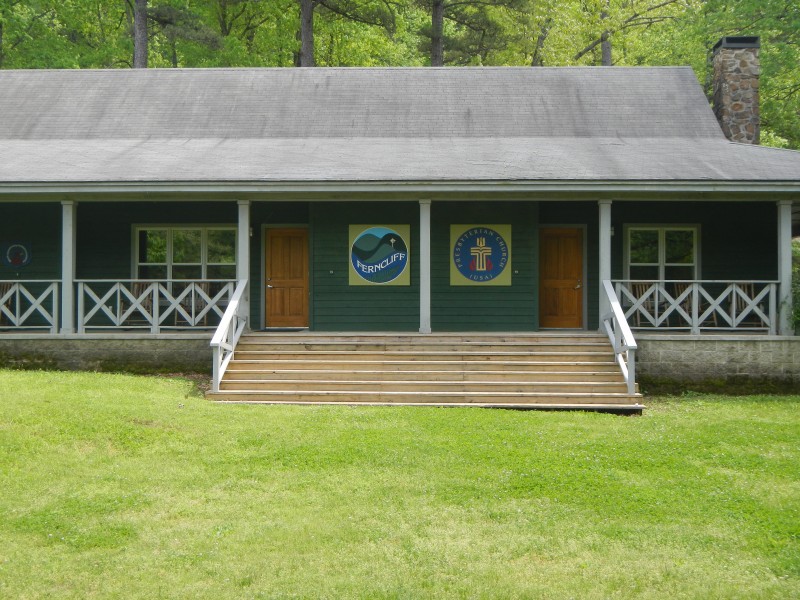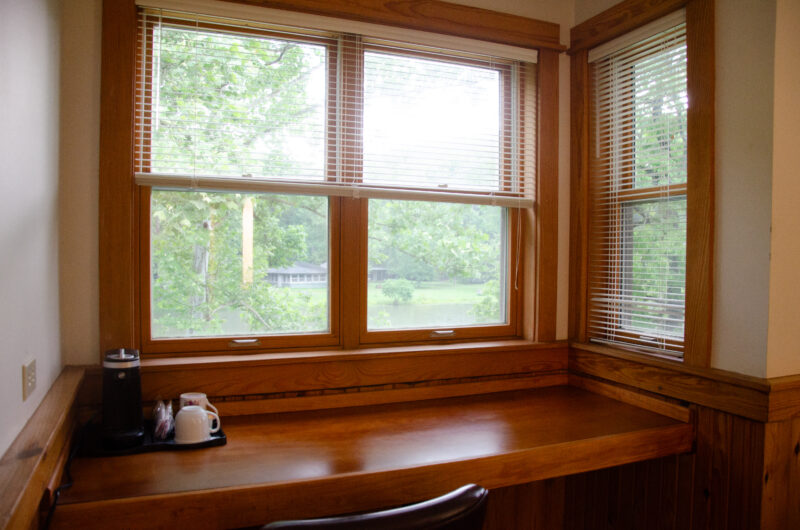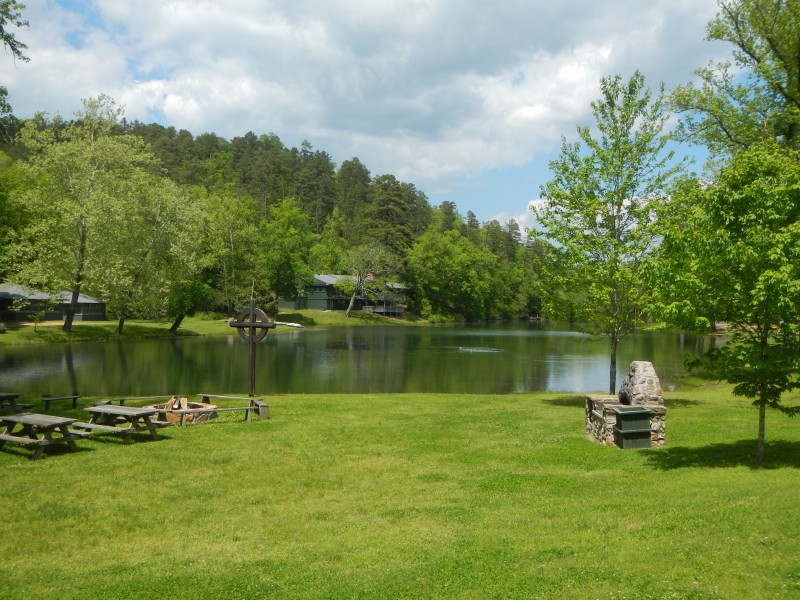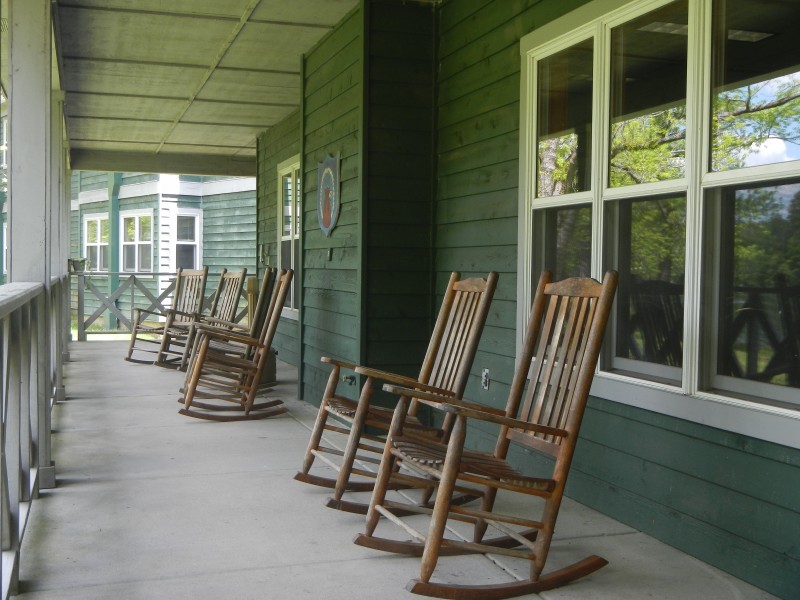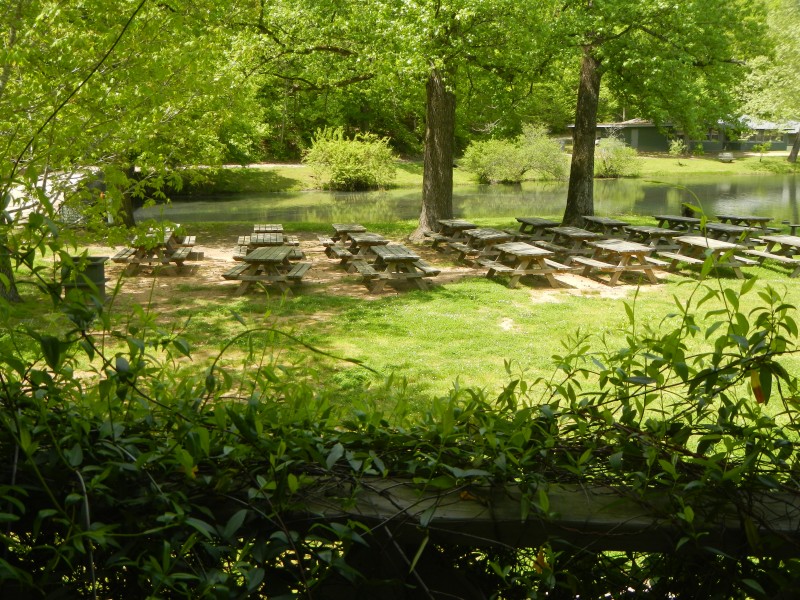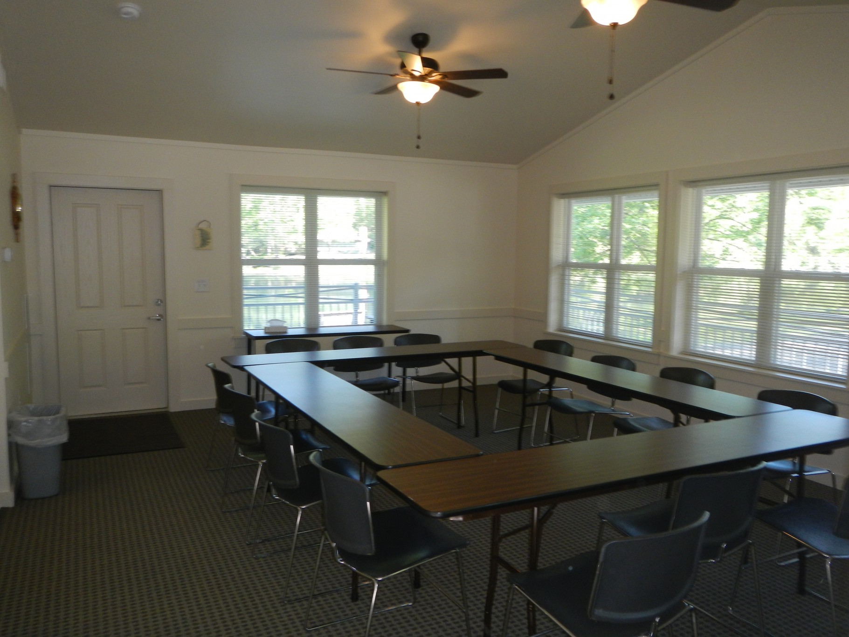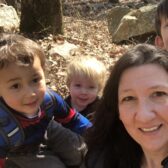The Brown Conference Center includes four buildings linked with a covered walkway. One building has the conference space (large room, small casual room, restrooms and kitchenette).
The other three buildings each have 12 hotel-style rooms (36 total), most with two double beds. Five of the rooms are handicap-accessible. Each room in the Brown Center has a private bathroom with shower and a desk with a lake view. All the beds and bedspreads are new. For your convenience, all rooms come equipped with free wifi, a coffee maker and hair dryer.
- Brown Center room
- Brown Center room desk with lakeview
The primary conference space of the Brown Center has a meeting room (39 x 27). It can hold sixty (60) people in a theater-style seating arrangement.
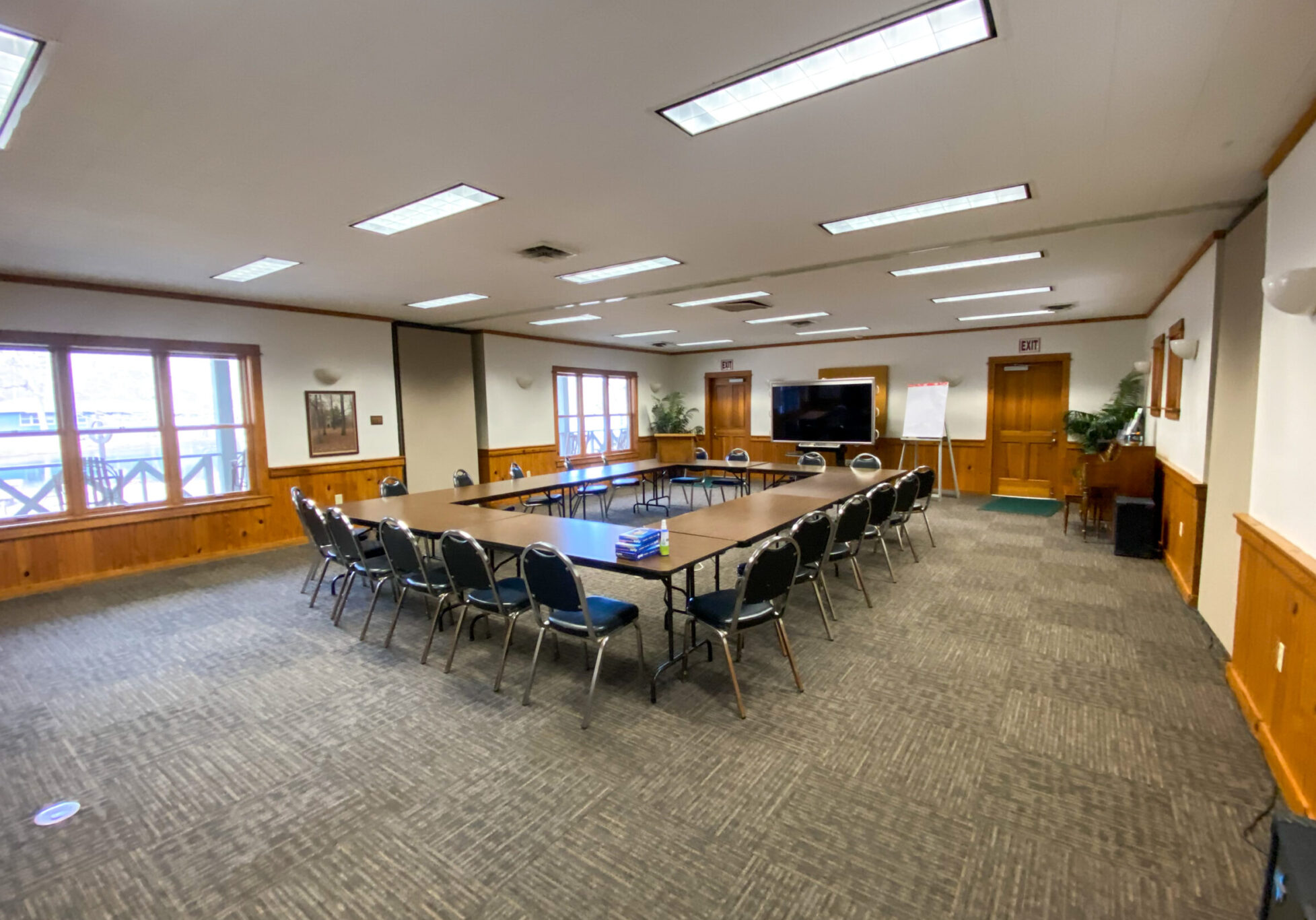
A wrap-around porch with wooden rocking chairs overlooks the lake and picnic area.
- Lakeview
- Picnic
The Brown Center also has a lounge area (17 x 27) with fireplace and couches.
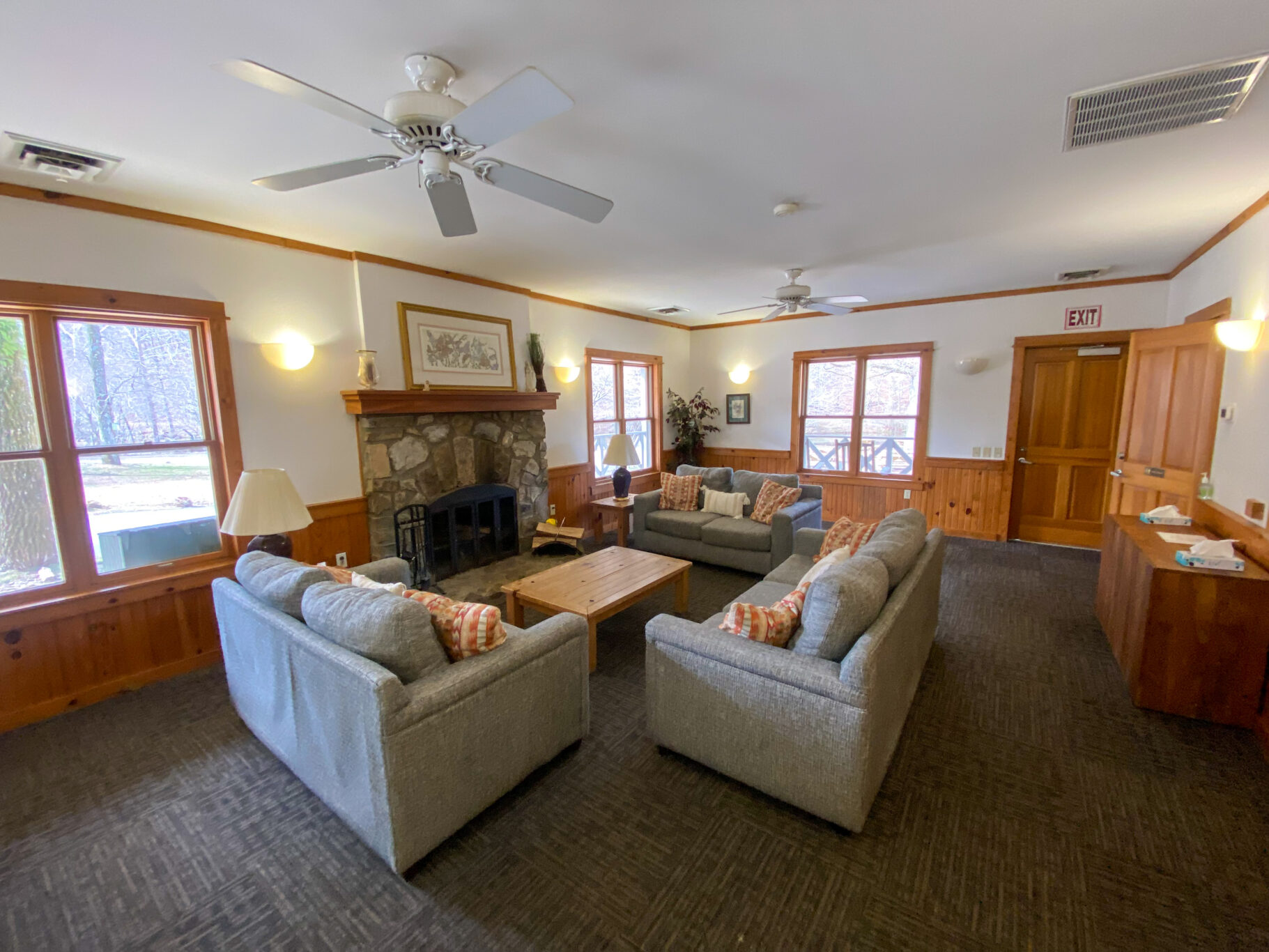
Connecting the lounge area and the conference is a kitchenette with a refrigerator, microwave, sink and coffee area.
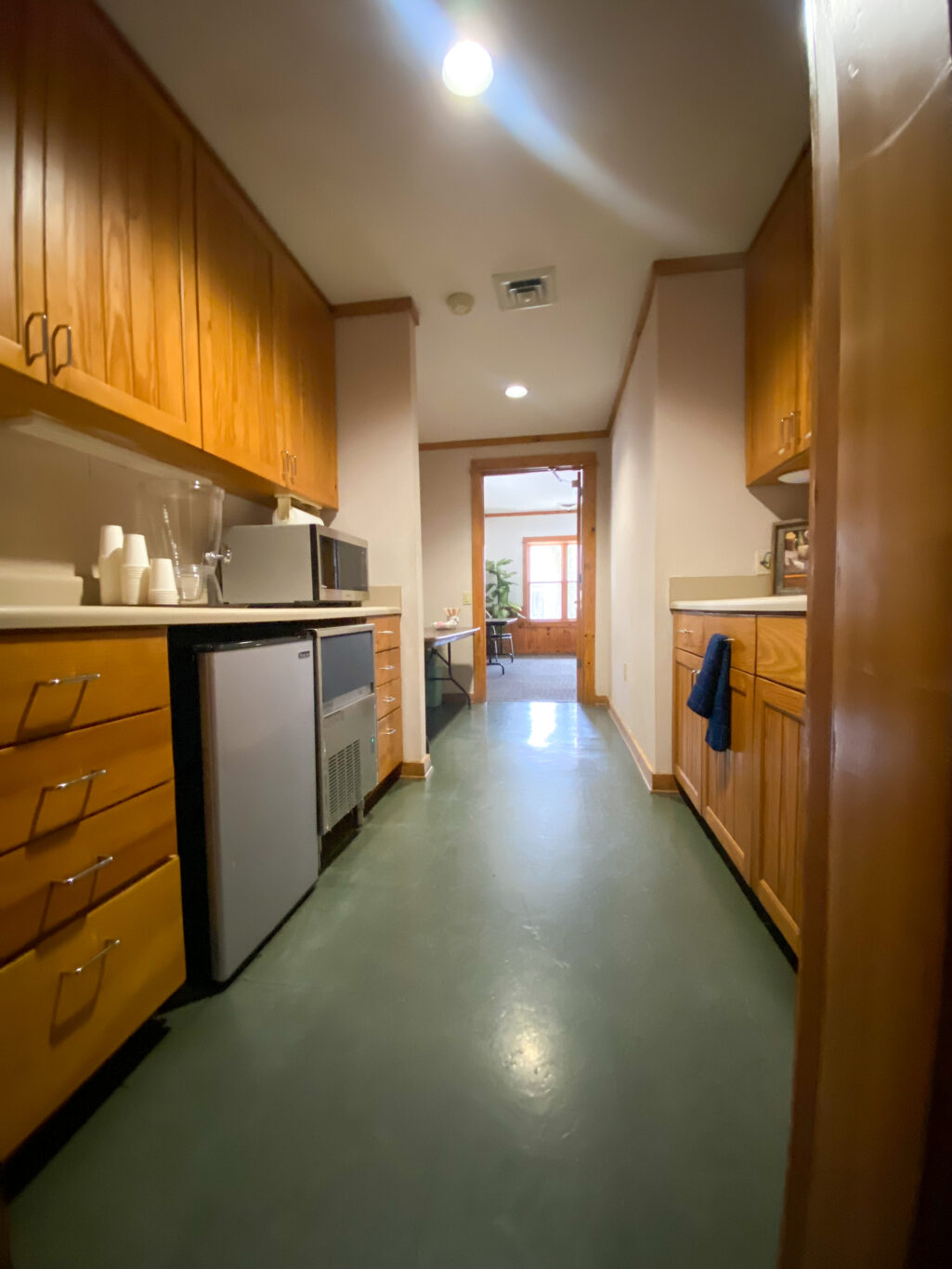
The Secondary meeting space is Clark Meeting room which is situated at the end of the third lodging unit “Sycamore”. Clark can hold twenty (20) people in a theater style arrangement.
Check Availability
